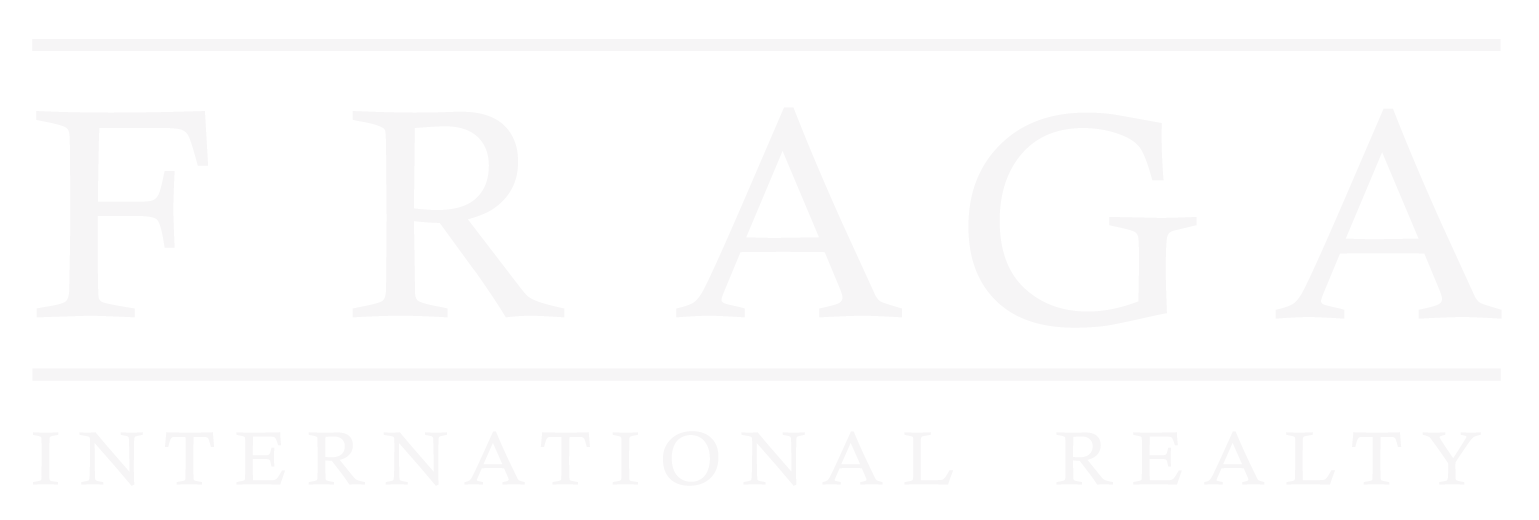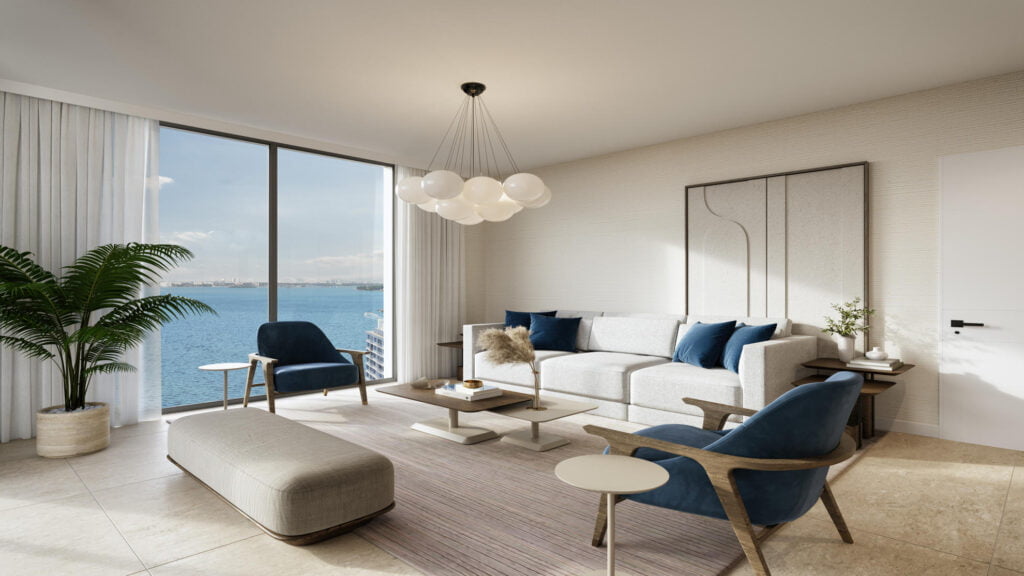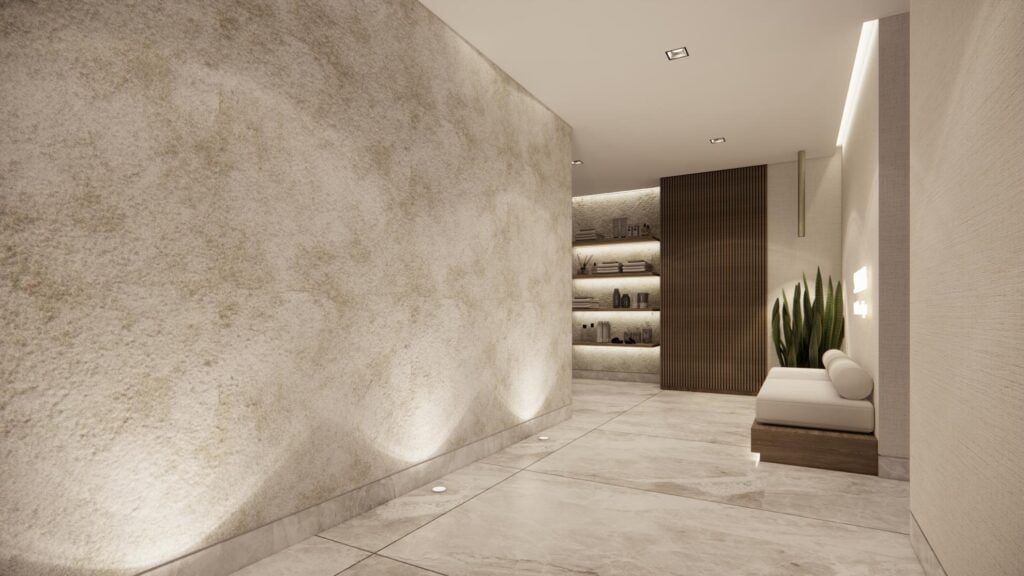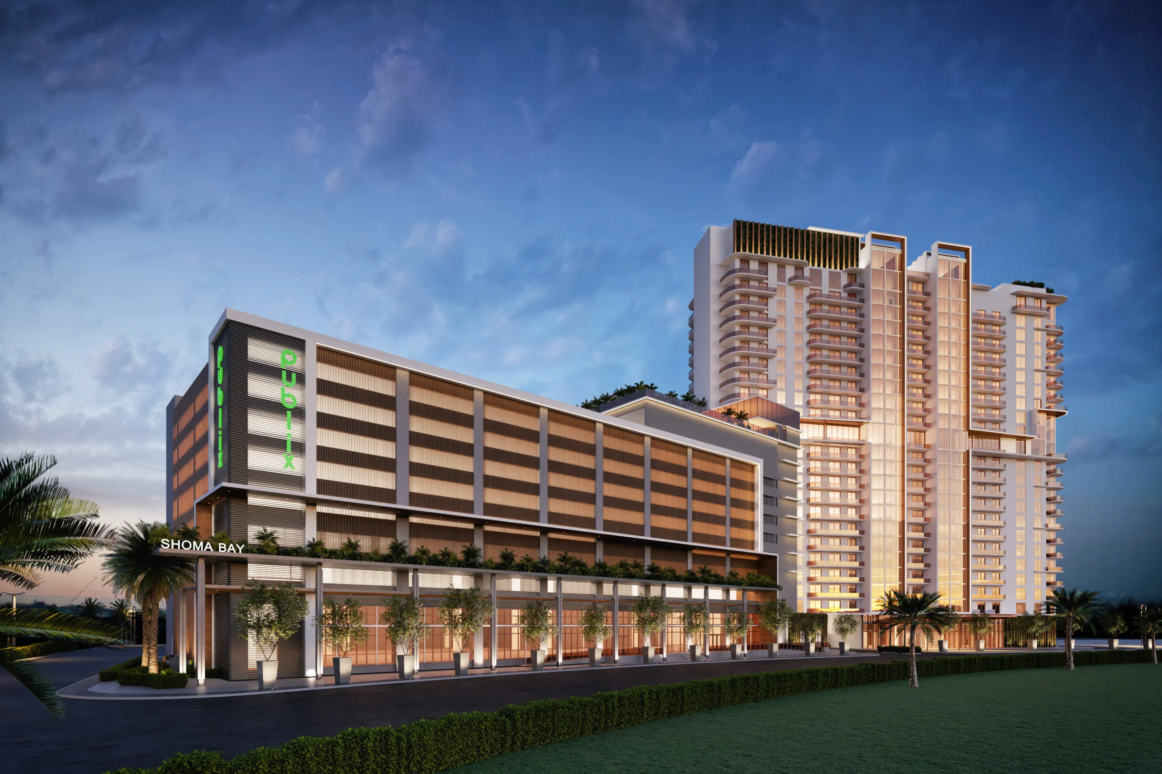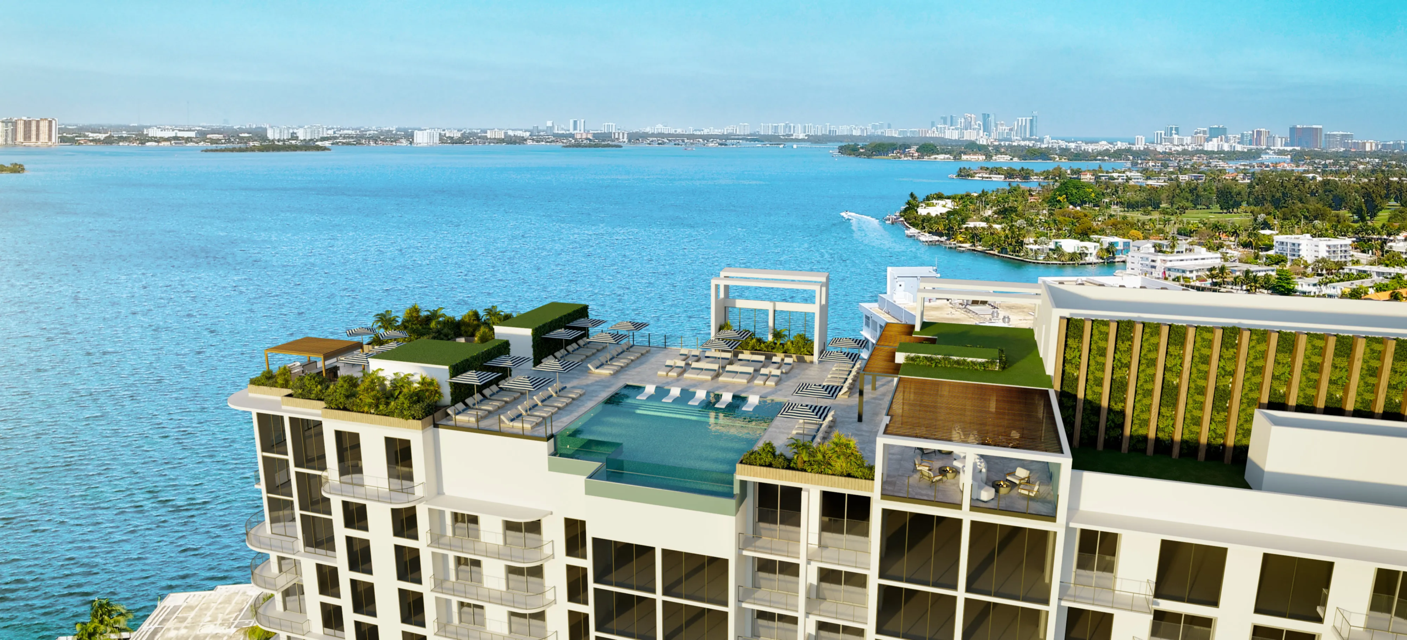Shoma Group offers a beautiful building full of details that take care of the aesthetics and luxury, located in Florida these residences have balconies, and bright open spaces, pet friendly areas, spa, kids rooms and event/meetings spaces. 333 units are available for you to enjoy.
UPSCALE
URBAN OASIS
24-story of 333 condominium units where the design seamlessly melds a classic art-deco aesthetic with a modern facade while adding community-minded amenities such as a zen garden, grocery delivery room, wine cellar, cigar lounge, and other dynamic features.
Tucked away in North Bay Village and perfectly removed from the hurried pace of Miami, this is the first of its kind — a place where you can live and play in luxury. A place designed for those yearning to integrate their life, work, wellness, and play lifestyle.
RESIDENCES
Every fixture is intentional, every detail is meticulously attended to, the living spaces showcase the latest in contemporary sophistication while reflecting the classic roots of historic New York City.
FLOORPLANS
The floorplans are designed to offer residents an extremely luxurious experience. With spacious balconies, open light-filled layouts, and floor-to-ceiling windows. Each unit is carefully designed to maximize the area and provide ample space for living, entertaining, and relaxing.
AMENITIES
Intending to provide residents with an exceptional living experience, features several upscale amenities, including a resident lounge and bar, spa, Hammam, golf simulators, fitness center with Technogym equipment, pet spa, and kids club, as well as a 6,030-square-foot pool deck with panoramic water views overlooking Biscayne Bay with a pool, cabanas, and summer kitchen. A 2,600-square-foot co-working business lounge, a lounge with a coffee bar and areas for gaming and cinema.
HIGH-END FINISHES
AND SPACIOUS
Layout
Each residence’s floor plan is luxuriously appointed with features designed to provide simple modern comforts without sacrificing style and elegance.
Any renderings and depictions are conceptual only and are for the convenience of reference. They should not be relied upon as representations, express or implied, of the final detail of the Units nor the views from any of the Units.
